Facilities Rental at Wayne State
Thank you for your interest in hosting an event on the campus of Wayne State University. We invite you to explore some of the amazing spaces we have to offer below. This list is not exhaustive, so please contact Reservations Team at screservations@wayne.edu for more information on additional options to meet your needs.
Facilities to Rent
For more information on reserving space at one of the following venues, please contact:
McGregor Memorial Conference Center
(313) 577-4585
screservations@wayne.edu
McGregor Memorial Conference Center - Wayne State University
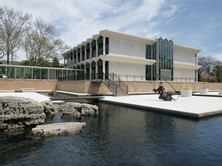
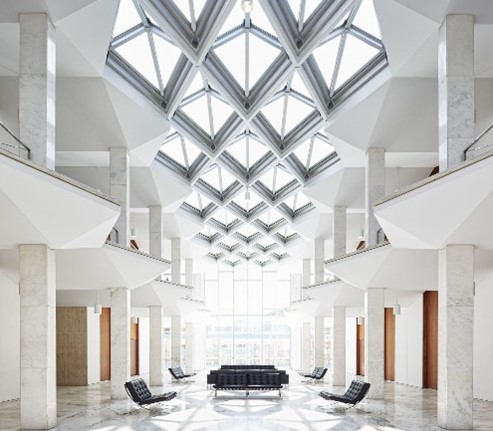
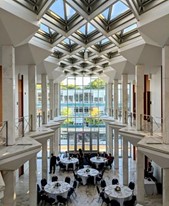
Recently renovated, two-story facility
Year-round availability
10 conference rooms with seating capabilities from 10 to 120
For more information on reserving space at one of the following venues, please contact:
Student Center Event Spaces:
5221 Gullen Mall
Detroit, MI 48202
(313) 577-4585
screservations@wayne.edu
http://studentcenter.wayne.edu/reservations.php
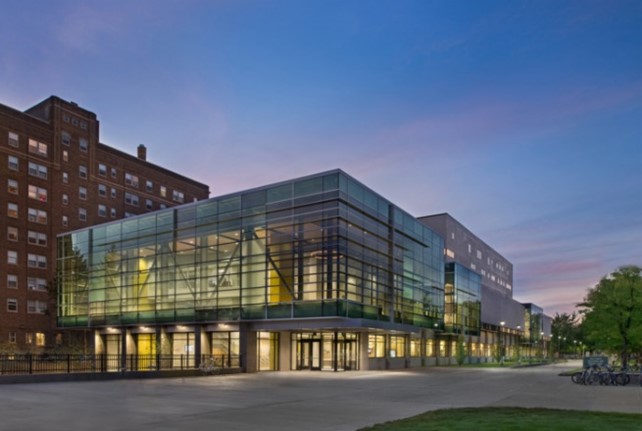
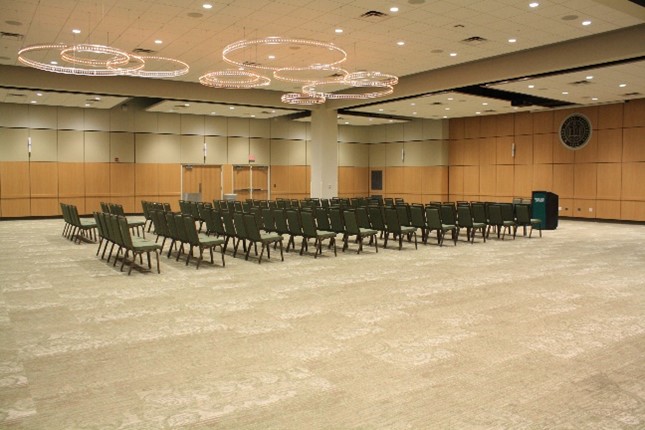
Ballroom
The Ballroom is the largest meeting space in the Wayne State University Student Center. This versatile event space is equipped with a state-of-the-art AV system with dual projection and can be divided into three rooms, depending on your event needs. The Ballroom hosts events from performances to career fairs and banquets.
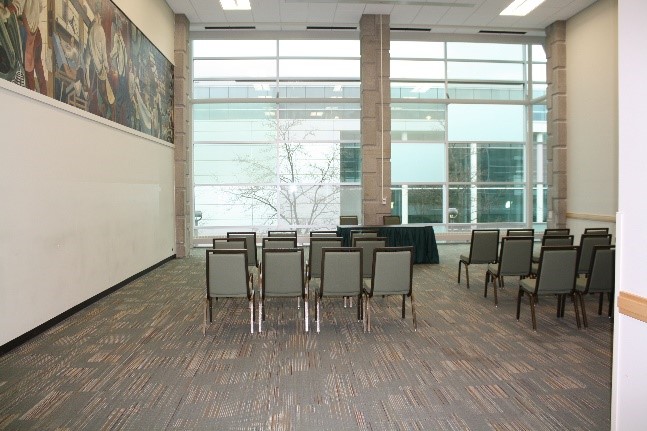
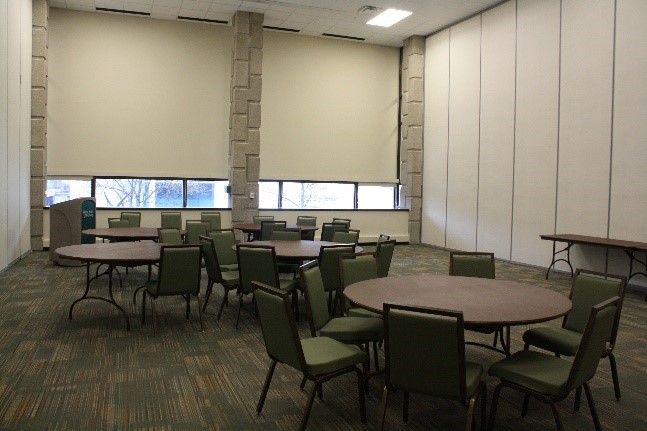
Hilberry Rooms
Known for their high ceilings and spacious design, the Hilberry Rooms are named after Wayne State's fourth president, Clarence B. Hilberry, who served as University President from 1953-1965. This versatile event space is commonly used for workshops, career fairs, lectures, and banquets. Hilberry A, B, and C can be combined for events requiring more space.
Student Center Event Spaces:
More than 15,500 square feet of flexible meeting space in a spacious multilevel facility
5,150-square-foot ballroom
A spacious venue with theatre-style seating for 560
Projection booth and updated audio, lighting and acoustical systems
Multiple dressing rooms in the backstage area
3,400-square-foot exhibit gallery and/or a 4,700-square-foot outer gallery Student Center
500 capacity for lecture-style seating
350 capacity for banquet seating
150 capacity in a workshop-style arrangement
4,050-square foot Hilberry Lounges
4,700 square feet of additional meeting rooms
For more information on reserving space at one of the following venues, please contact:
Community Arts Center Auditorium:
450 Reuther Mall
Detroit, MI 48202
(313) 577-4585
screservations@wayne.edu
http://studentcenter.wayne.edu/reservations.php
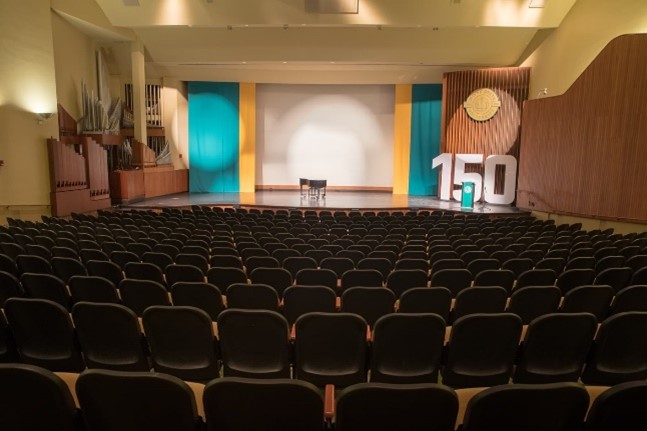
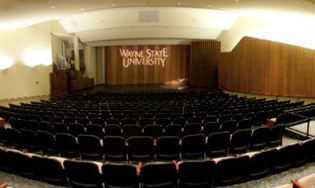
Hosting a large event such as a lecture series, film screening, or graduation? If so, this is the space for you. Community Arts Auditorium has a state-of-the-art projector, stage lighting, sound system, and can accommodate more than 560 guests. The Outer Gallery is a great place for book signings, meet-and-greets, and networking.
561 Cushioned Seats
Laser Projector with 27' Wall Display
Overhead Lighting
Podium w/ Built-in Computer
Stationary Stage Lighting
Stage Furniture
Ticket Booth
Wireless Internet Connection
For more information on reserving space at one of the following venues, please contact:
Saint Andrew's Hall:
5105 Anthony Wayne Dr,
Detroit, MI 48202
(313) 577-4585
screservations@wayne.edu
http://studentcenter.wayne.edu/reservations.php
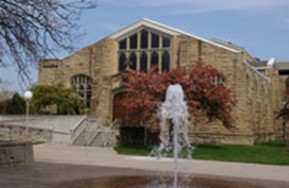
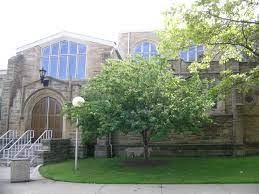
This historic church, now decommissioned, was constructed in 1886. Wayne State University purchased the church, and it is currently used as a reservable event space. St. Andrew's Hall can accommodate up to 200 guests in the lecture. The beautiful interior is something you must see for yourself.
Beautiful stone structure with attractive stained glass windows
Seating for 160
Suitable for banquets, wedding and other formal occasions
For more information on reserving space at one of the following venues, please contact:
University Libraries - Room Scheduling at 313-577-3500.
http://www.lib.wayne.edu/services/event_rooms/index.php
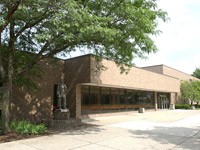
General Lectures
Two lecture halls and a charming Italian lounge with a reception area for 60 and an attached kitchenette
Options for both 750 and 250 people in lecture-style seating with stage
Other rooms available
Community Room (3rd floor David Adamany Undergraduate Library, seats 50-80 people, w/tables and chairs)*
Special Collections Room (3rd floor David Adamany Undergraduate Library, seats 30 people, w/tables and chairs)
Community Room and Special Collections (3rd floor David Adamany Undergraduate Library, combines two above)*
Bernath Auditorium (seats 150, 1st floor David Adamany Undergraduate Library)
Kresge Auditorium (seats 100, 1st floor Purdy/Kresge Library)
Bernath Seminar Room ** (seats 16, 3rd floor David Adamany Undergraduate Library)
* Food is allowed to be served in Community Room, but not placed on any glass display cases. Food is not allowed in any other room or in either auditorium
** Reservable by Faculty/Staff only.
Rooms in Old Main, DeRoy, General Lectures, Purdy/Kresge, Natural Science, Science Hall and Science Library will be permanently equipped, making it no longer necessary to place an order for equipment. If you need to reserve equipment at Oakland Center you should contact them at 248-553-3545. Media Services does not provide support to the other extension centers or the Medical Campus.